Caption
Curtis Hertwig shares his mid-century modern home.
Credit: Evey Wilson Wetherbee
Curtis Hertwig shares his mid-century modern home.
Curtis Hertwig lives in the house he grew up in.
The split-level mid-century modern home with cedar siding and a copper roof is surrounded by two acres of woods in Shirley Hills.
“My grandparents lived on Pio Nono and thought my family had moved, you know, living in the east side of the river was living on the wrong side of town,” Hertwig said. “My grandfather started as a billing clerk for the Bibb Mill and then worked his way up to president and so he had fought hard all his life to climb the ladder.”
When Hertwig was 9, his family selected the lot in Shirley Hills and started building.
“I think my mother always liked being on the side of a hill. We had a house up in Highlands for a while but she built it and it was on the side of the hill too so it just kind of the thing they liked is to have good views and things like that,” he said.
His parents hired local architect Bernard A. Webb who was known for his innovative designs. Not all of the neighbors were thrilled about such a modern addition to the neighborhood at the time, Hertwig said.
Hertwig’s mother influenced the early open-concept design. She was a stay-at-home mom and housewife as well as a modern woman involved in many issues in her day. One of her ideas for the home was to have kitchen walls that do not go all the way up to the ceilings so that when she was hosting a dinner party, she could participate in the conversation.
“She didn’t want to be involved in a real intense conversation and go have to put something in the oven or take it out of the oven. So she could continue the conversation while she was still tending to supper,” Hertwig said.
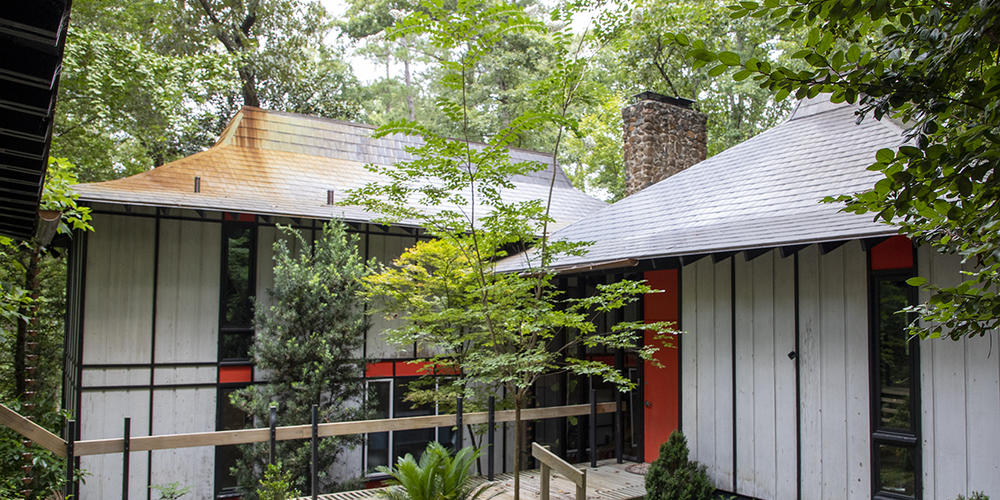
The home has a sunken courtyard in the front.

The lower living room has a stone fireplace and floor to ceiling windows.
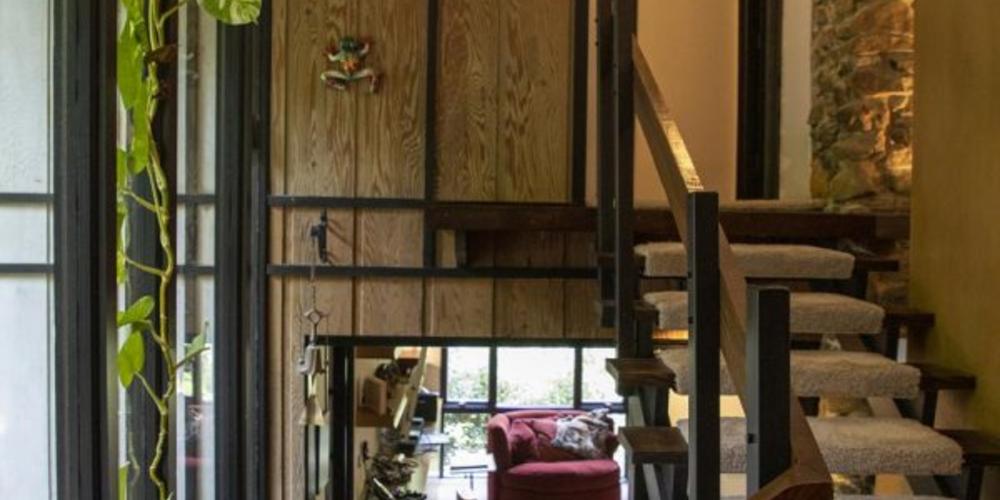
The stairs near the front door are illuminated by two-story windows.
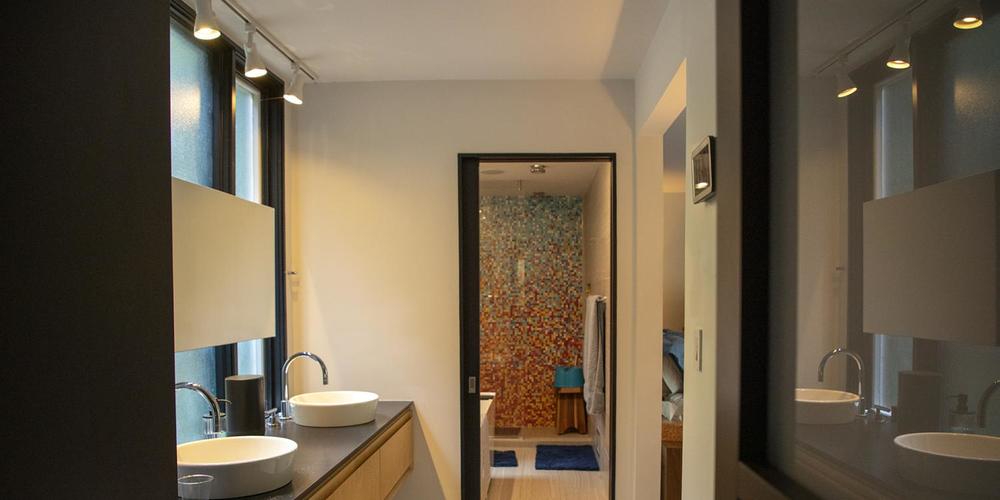
The tiles in the bathroom mimic a sunrise.
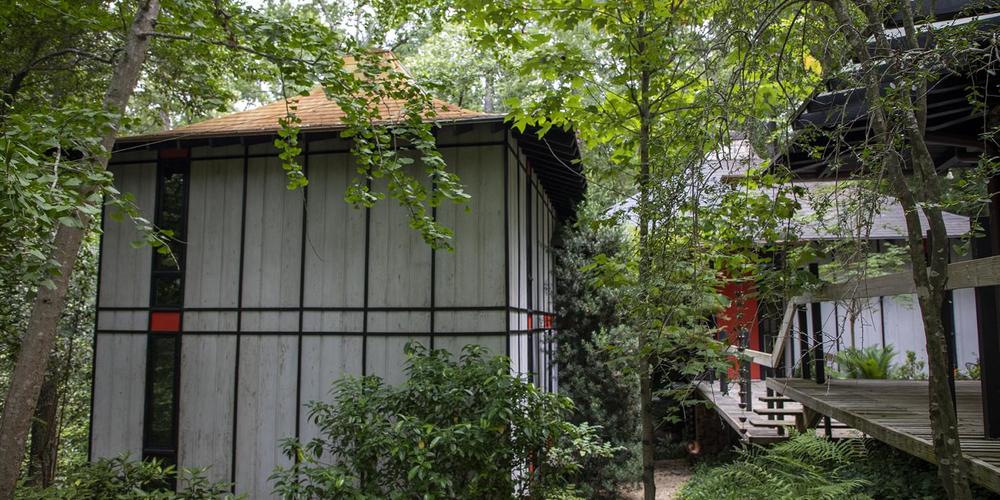
A wooden walkway leads from the carport to the house.
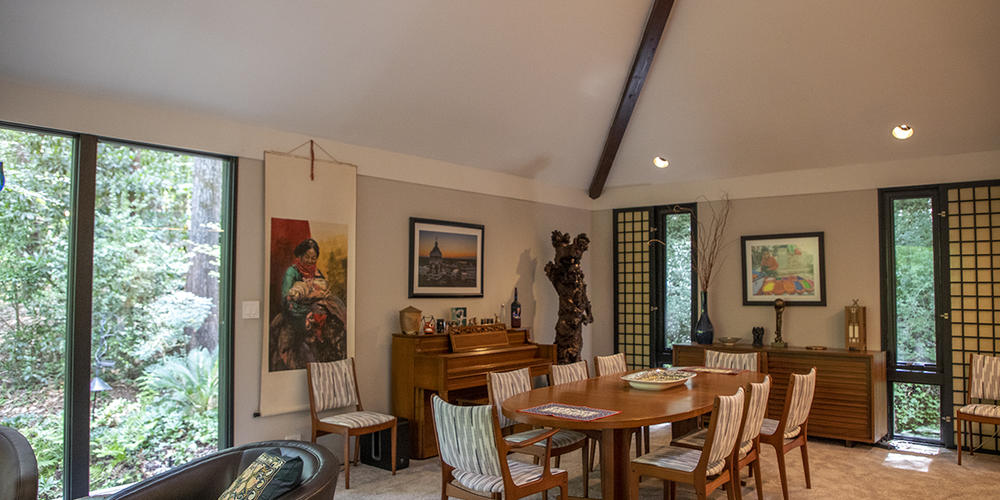
Photographs from Curtis Hertwig's travels decorate the walls in the dining room.
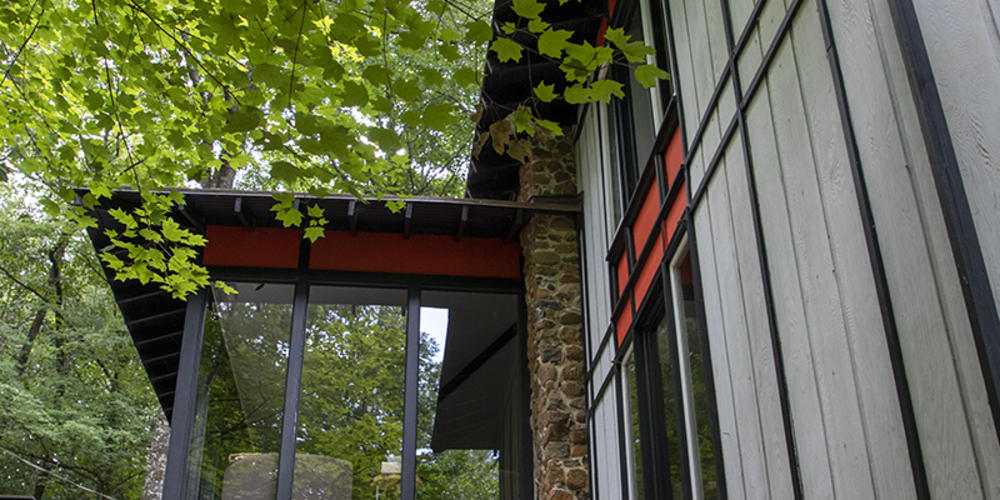
Multiple rooms in the house have floor to ceiling windows.

The kitchen opens to the dining area so that conversation can flow freely between the two spaces.
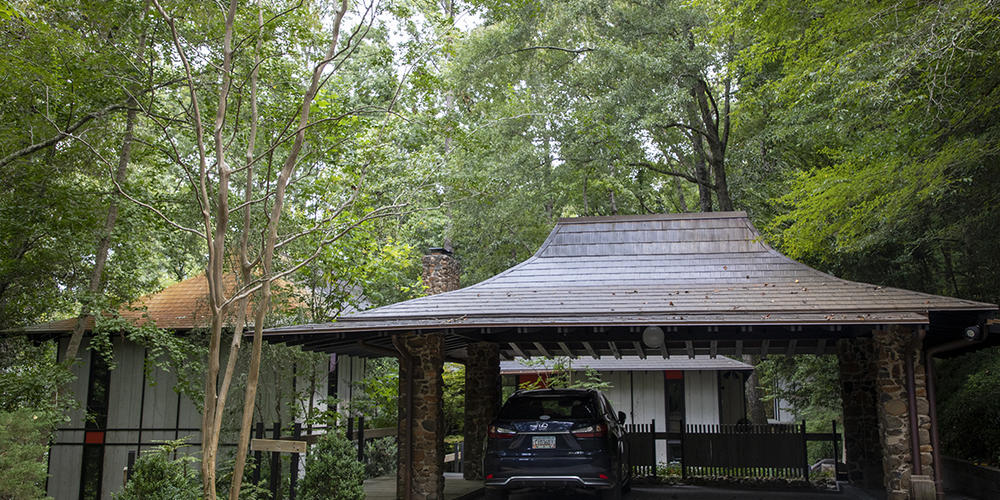
The carport is built in a style to match the home.









The home has floor-to-ceiling windows throughout the home.
“I’m very accustomed to being woken up when the sun comes up,” Hertwig said.
Now Hertwig’s photographs and mementos collected from his travels fill the home.
“It really does feel like home,” he said.
